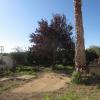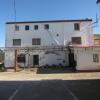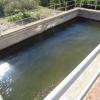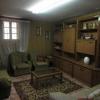Description Maison à Tortosa
TORTOSA : Tortose Superficie totale 1 280 m² superficie terrain 8 848 m² maison surface utile 400 m² chambres doubles 6 1 salle de bain 2 WC cuisine salle à manger garages jardin propre piscine radeau puits propre arbres orangers irrigation goutte à goutte climatisation chaud et froid âge supérieur à 50 ans partiellement rénové asphalte menuiserie extérieure bois menuiserie intérieure bois état de conservation à réformer meublé sol nombre 3 exposition sud ensoleillé téléphone sols terrazzo et grès urbanisé BÂTIMENTS MAISON 448 m² ENTREPÔT BUREAUX 318 m² FERME ENTREPÔTS 514 m² SUPERFICIE TOTALE CONSTRUITE 1280 m² MAISON DISTRIBUTION RDC CUISINE SALLE À MANGER CELLIER ENTREPÔT TOILETTE P1 5 CHAMBRES SALLE DE BAIN P2 GOLFS DIAPHANES ENTREPÔT DISTRIBUTION PB ENTREPÔT ET ATELIER P1 BUREAUX FERME À LAPIN À 2 ÉTAGES
- Chambres6
- Sbd1
- Terrain8848 m2
- Surface400 m2







